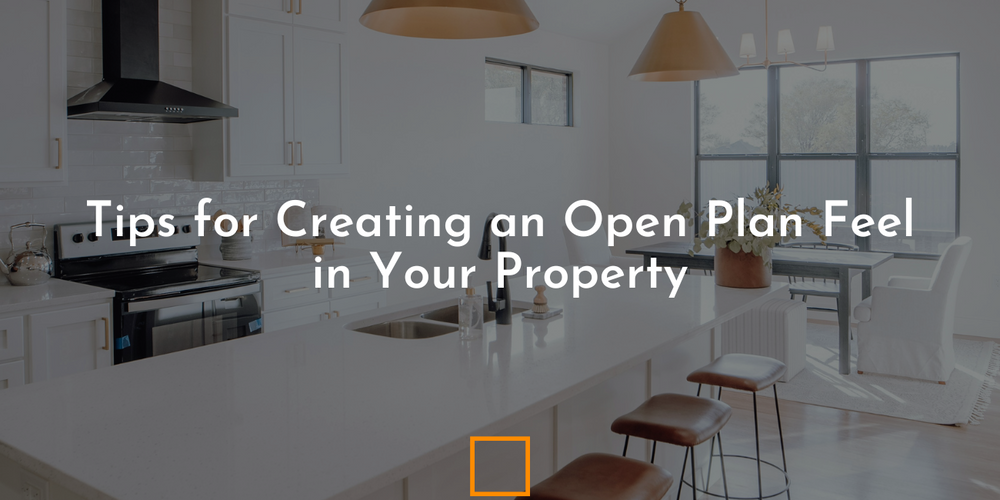
In the realm of real estate, the allure of open-plan living spaces remains a favourite among homeowners and renters alike. The seamless flow of light, airiness, and the illusion of boundless space are all elements that contribute to the appeal of this design concept. Whether you're staging your home for sale or simply seeking to enhance your living environment, here are some expert tips to help you make any property feel open plan:
Maximise Natural Light: One of the fundamental principles of open-plan design is the integration of natural light. Ensure that windows are unobstructed and curtains or blinds are kept minimal or sheer to allow daylight to flood the space. Consider installing larger windows or even skylights to amplify the effect, creating a sense of expansiveness.
Opt for Neutral Colours: Light, neutral color palettes can work wonders in opening up a space. Shades of white, cream, and soft pastels can reflect light and create a sense of airiness. Painting walls, ceilings, and even furniture in these hues can visually enlarge the area and create a cohesive, uninterrupted flow throughout the space.
Remove Physical Barriers: Break down walls or partitions that segment rooms unnecessarily. By removing barriers, you allow natural light to permeate every corner of the space, creating a unified and spacious feel. Where structural changes are not feasible, consider using transparent or translucent materials such as glass or acrylic to maintain visual connectivity while delineating different areas.
Streamline Furnishings: Embrace minimalism when it comes to furniture selection and arrangement. Opt for sleek, low-profile pieces that don't overpower the room visually. Multi-functional furniture items like nesting tables or modular seating can maximise utility without cluttering the space. Arrange furniture to facilitate easy traffic flow and maintain an unobstructed line of sight, enhancing the sense of openness.
Create Visual Continuity: Consistency in flooring materials throughout the open-plan area can help create a seamless visual flow. Whether it's hardwood, laminate, or tiles, selecting one flooring type enhances continuity and makes the space feel larger. Additionally, using similar or complementary finishes for fixtures and fittings further reinforces visual cohesion, tying the space together harmoniously.
Introduce Reflective Surfaces: Mirrors, glass tabletops, and glossy finishes can all contribute to amplifying light and creating an illusion of depth in a space. Strategically placing mirrors opposite windows can bounce light around the room, making it feel brighter and more expansive. Incorporating reflective surfaces in decor accents adds visual interest while enhancing the overall openness of the environment.
Embrace Outdoor Spaces: If your property boasts an outdoor area, seamlessly integrate it with the indoor space to extend the sense of openness. Installing sliding glass doors or folding panels, blurs the boundary between inside and outside, allowing for a seamless transition and maximising the perceived living area. Creating a cohesive outdoor living space enhances the overall appeal and functionality of the property.
By implementing these tips, you can transform any property into a haven of open-plan living, where space feels abundant, and boundaries dissolve. Whether you're preparing to sell or seeking to enhance your own living experience, unlocking the potential of open-plan design can elevate the ambiance and functionality of any space.